Zachary Parkside Apartments - Apartment Living in Zachary, LA
About
Welcome to Zachary Parkside Apartments
20051 Old Scenic Hwy Zachary, LA 70791P: 225-654-1119 TTY: 711
Office Hours
Monday through Friday: 8:00 AM to 5:00 PM. Saturday: 10:00 AM to 2:00 PM. Sunday: Closed.
Discover the charm of Zachary Parkside Apartments apartments in Zachary, Louisiana, a community nestled in East Baton Rouge Parish. Enjoy proximity to the Mississippi River, which is perfect for outdoor adventures and scenic recreation. Explore boutique shopping gems like Persnickety Unique Gifts or savor delicious bites at local favorites such as the Brunch Junkie. With easy access to LA Hwy 19, commuting to Baton Rouge is a breeze, making this an ideal place to call home!
At Zachary Parkside Apartments, our thoughtfully designed residences elevate your lifestyle with elegant features throughout. Choose from our one, two, and three-bedroom apartments for rent, each offering a blend of hardwood and carpeted flooring, a fully equipped all-electric kitchen, and the comfort of central air and heating. Spacious walk-in closets add convenience, creating a home where style meets functionality. As a pet-friendly community, your furry companions are welcome to join the fun!
Discover unparalleled amenities at Zachary Parkside Apartments in Zachary, LA. Our community features a shimmering swimming pool, a state-of-the-art fitness center, and a business center. With corporate housing and furnished options, you can enjoy flexible living arrangements tailored to your needs. Don’t miss out—contact us today to schedule a tour of your future home!
New Special Rental Rates!Call office for details! 📞🏡
Floor Plans
1 Bedroom Floor Plan
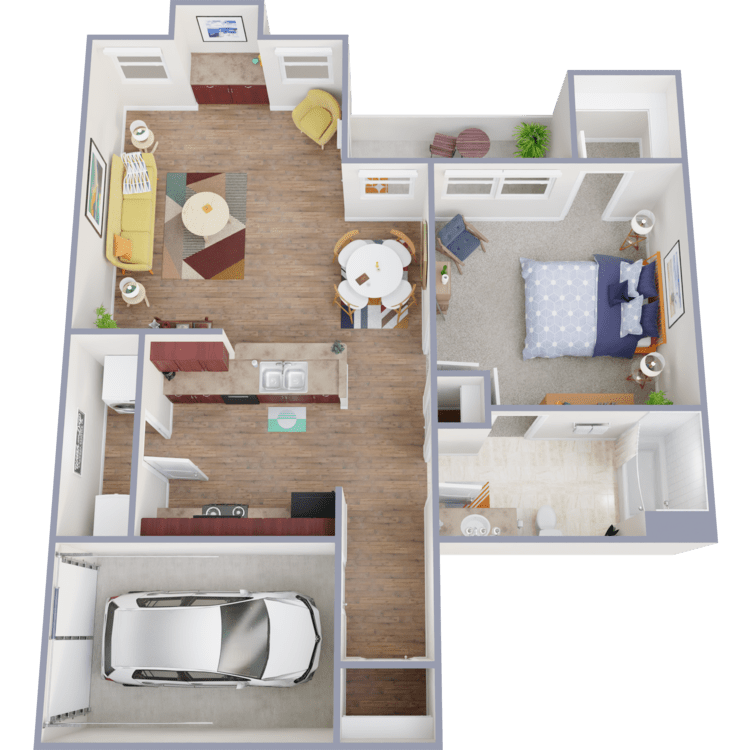
The Roman I
Details
- Beds: 1 Bedroom
- Baths: 1
- Square Feet: 811
- Rent: $1200
- Deposit: $500
Floor Plan Amenities
- Air Conditioning
- All-Electric Kitchen
- Balcony or Patio
- Cable Ready
- Carpeted Floors
- Ceiling Fans
- Furnished Available
- Garage
- Microwave
- Pantry
- Refrigerator
- Walk-in Closets
- Washer and Dryer in Home
* In Select Apartment Homes
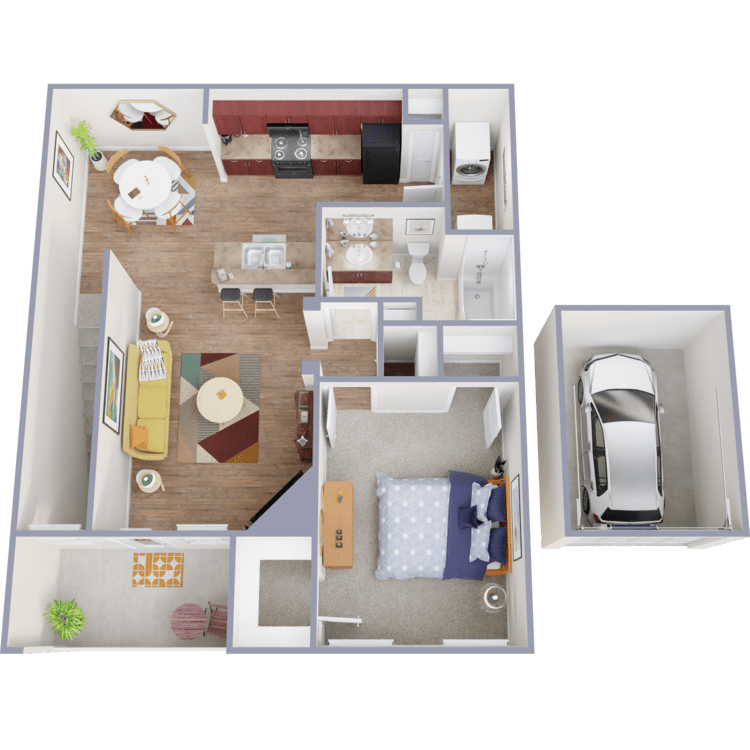
The Caesar
Details
- Beds: 1 Bedroom
- Baths: 1
- Square Feet: 802
- Rent: $1200
- Deposit: $500
Floor Plan Amenities
- All-Electric Kitchen
- Balcony or Patio
- Carpeted Floors
- Central Air and Heating
- Dishwasher
- Extra Storage
- Furnished Available
- Garage
- Hardwood Floors
- Microwave
- Mini Blinds
- Pantry
- Walk-in Closets
- Washer and Dryer in Home
* In Select Apartment Homes
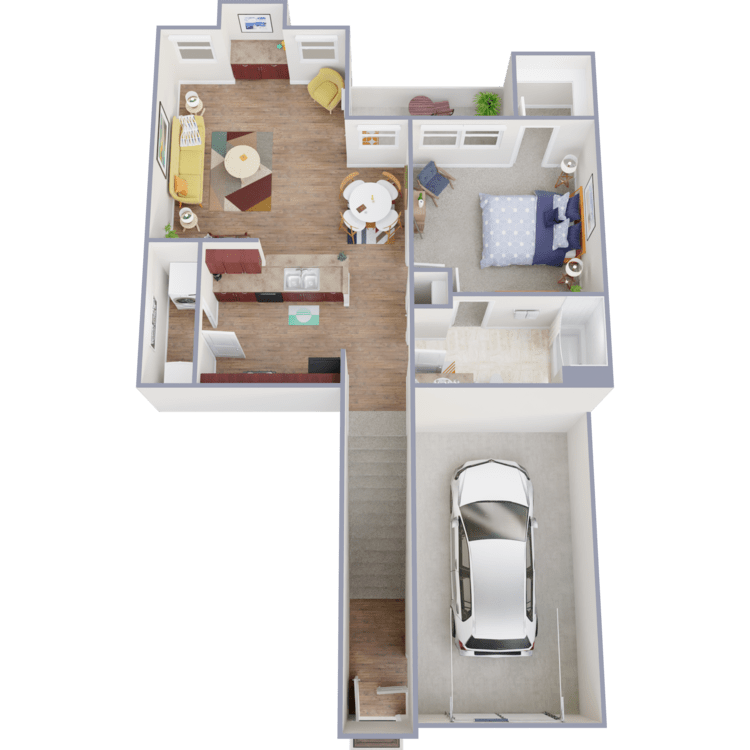
The Roman II
Details
- Beds: 1 Bedroom
- Baths: 1
- Square Feet: 913
- Rent: $1200
- Deposit: $500
Floor Plan Amenities
- All-Electric Kitchen
- Balcony or Patio
- Carpeted Floors
- Ceiling Fans
- Central Air and Heating
- Dishwasher
- Furnished Available
- Garage
- Hardwood Floors
- Microwave
- Mini Blinds
- Pantry
- Refrigerator
- Walk-in Closets
- Washer and Dryer in Home
* In Select Apartment Homes
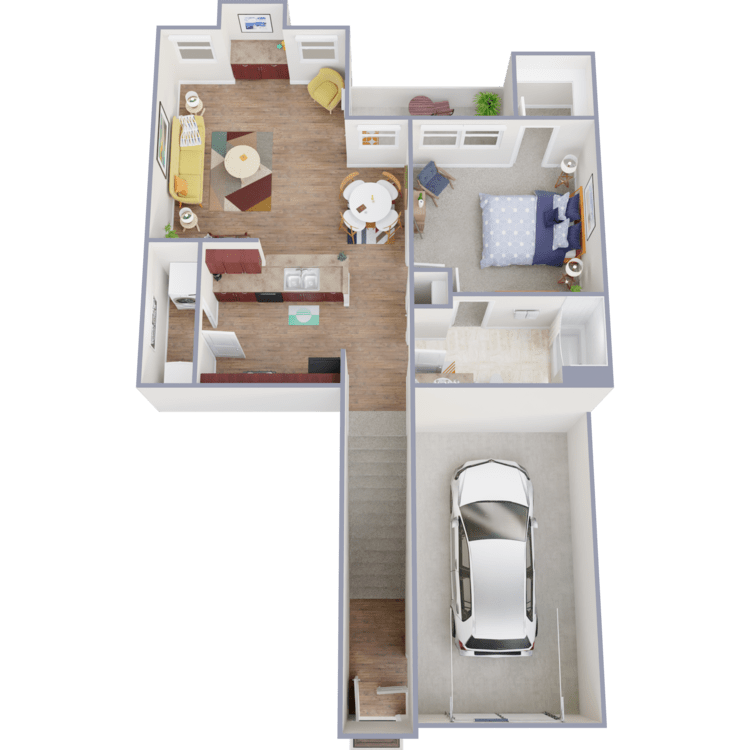
The Roman II (PH)
Details
- Beds: 1 Bedroom
- Baths: 1
- Square Feet: 970
- Rent: $1200
- Deposit: $500
Floor Plan Amenities
- All-Electric Kitchen
- Balcony or Patio
- Carpeted Floors
- Ceiling Fans
- Central Air and Heating
- Dishwasher
- Garage
- Hardwood Floors
- Microwave
- Mini Blinds
- Pantry
- Refrigerator
- Walk-in Closets
- Washer and Dryer in Home
* In Select Apartment Homes
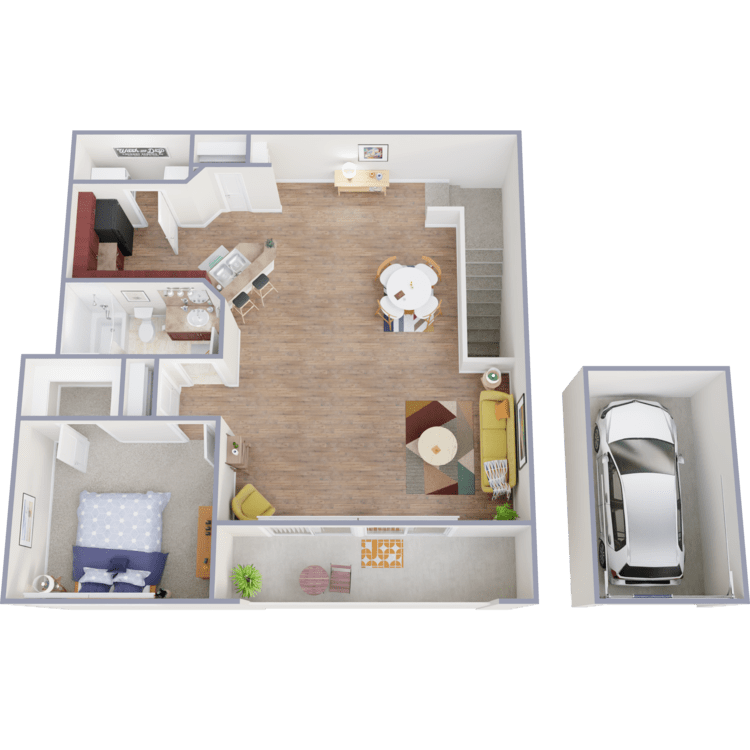
The Roman III
Details
- Beds: 1 Bedroom
- Baths: 1
- Square Feet: 919
- Rent: $1200
- Deposit: $500
Floor Plan Amenities
- All-Electric Kitchen
- Balcony or Patio
- Carpeted Floors
- Central Air and Heating
- Dishwasher
- Garage
- Hardwood Floors
- Microwave
- Pantry
- Refrigerator
- Walk-in Closets
- Washer and Dryer in Home
* In Select Apartment Homes
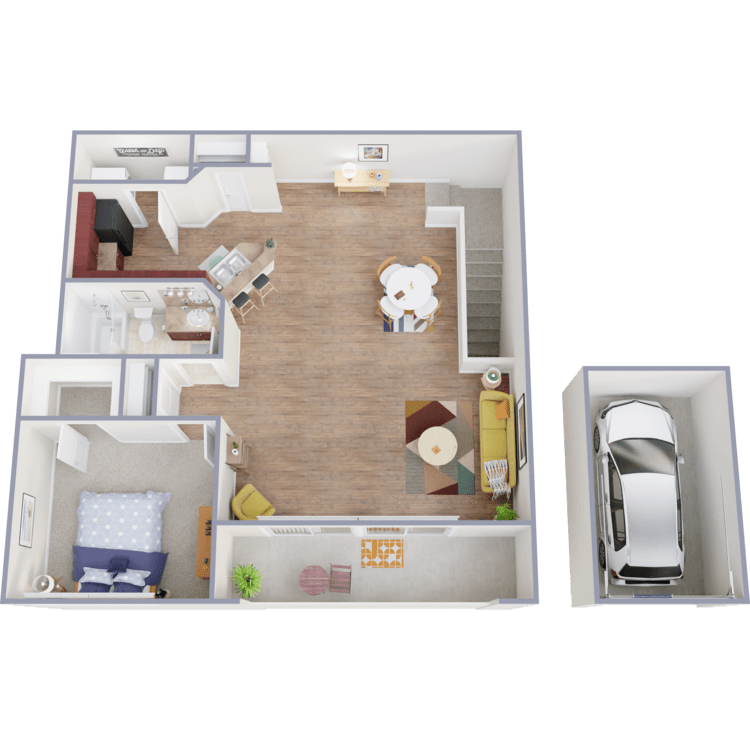
The Roman III (PH)
Details
- Beds: 1 Bedroom
- Baths: 1
- Square Feet: 996
- Rent: $1200
- Deposit: $500
Floor Plan Amenities
- All-Electric Kitchen
- Carpeted Floors
- Central Air and Heating
- Dishwasher
- Furnished Available
- Garage
- Hardwood Floors
- Microwave
- Mini Blinds
- Pantry
- Refrigerator
- Walk-in Closets
- Washer and Dryer in Home
* In Select Apartment Homes
2 Bedroom Floor Plan
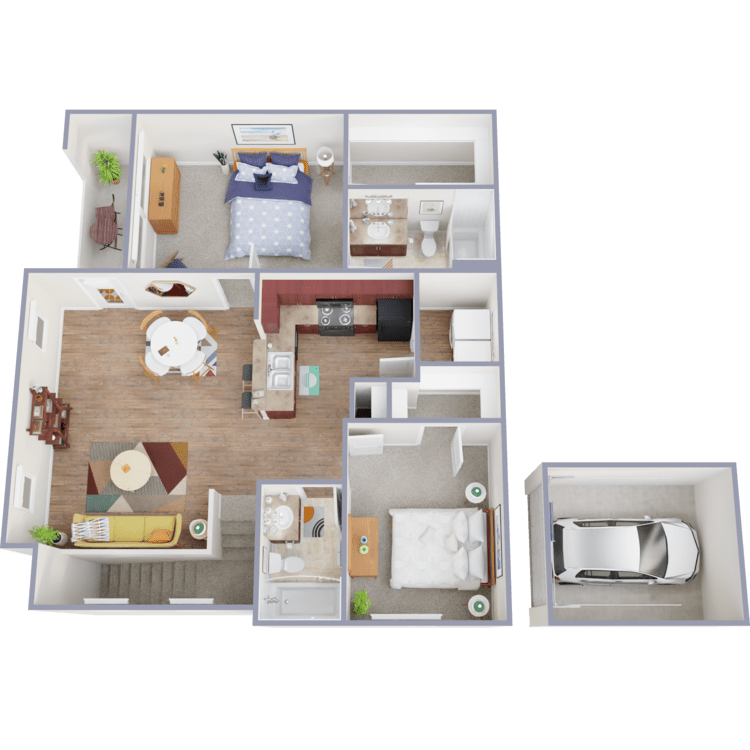
The Tuscan I
Details
- Beds: 2 Bedrooms
- Baths: 2
- Square Feet: 1050
- Rent: $1400
- Deposit: $500
Floor Plan Amenities
- All-Electric Kitchen
- Balcony or Patio
- Carpeted Floors
- Central Air and Heating
- Dishwasher
- Garage
- Hardwood Floors
- Microwave
- Mini Blinds
- Pantry
- Refrigerator
- Views Available
- Walk-in Closets
- Washer and Dryer in Home
* In Select Apartment Homes
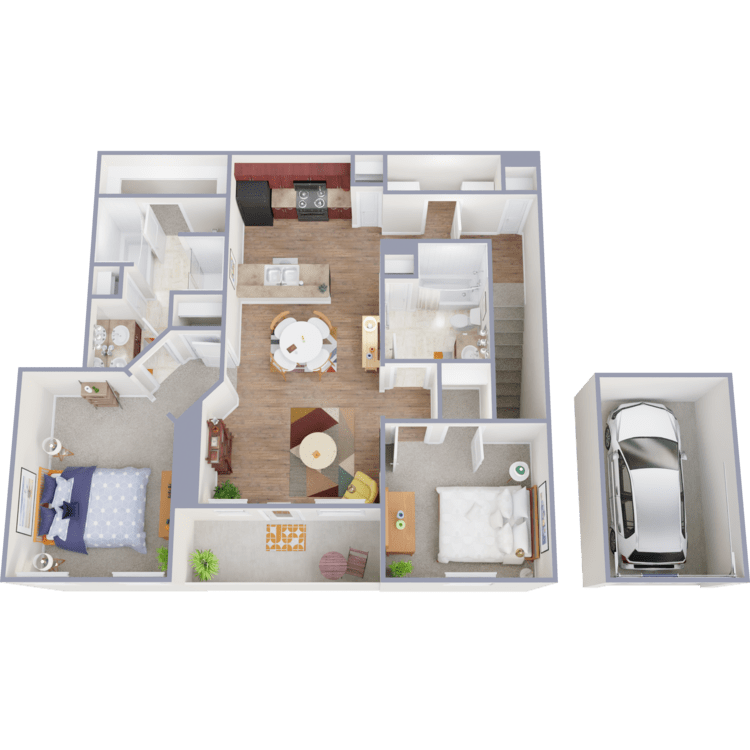
The Julian I
Details
- Beds: 2 Bedrooms
- Baths: 2
- Square Feet: 1101
- Rent: $1400
- Deposit: $500
Floor Plan Amenities
- All-Electric Kitchen
- Carpeted Floors
- Ceiling Fans
- Central Air and Heating
- Dishwasher
- Furnished Available
- Garage
- Hardwood Floors
- Microwave
- Mini Blinds
- Refrigerator
- Views Available
- Walk-in Closets
- Washer and Dryer in Home
* In Select Apartment Homes
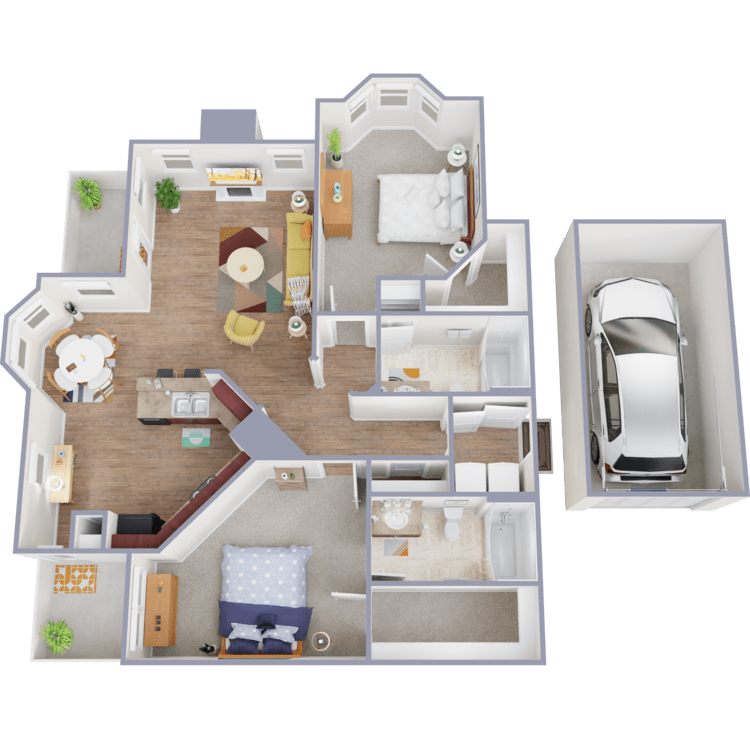
The Tuscan II
Details
- Beds: 2 Bedrooms
- Baths: 2
- Square Feet: 1270
- Rent: $1400
- Deposit: $500
Floor Plan Amenities
- All-Electric Kitchen
- Balcony or Patio
- Carpeted Floors
- Ceiling Fans
- Central Air and Heating
- Dishwasher
- Garage
- Hardwood Floors
- Microwave
- Pantry
- Refrigerator
- Walk-in Closets
- Washer and Dryer in Home
* In Select Apartment Homes
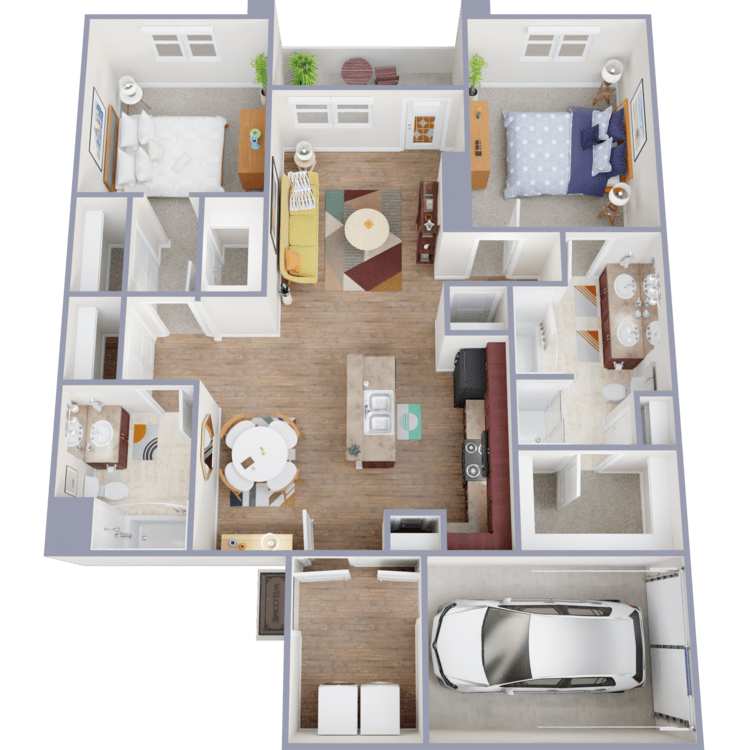
The Julian II
Details
- Beds: 2 Bedrooms
- Baths: 2
- Square Feet: 1142
- Rent: $1400
- Deposit: $500
Floor Plan Amenities
- All-Electric Kitchen
- Balcony or Patio
- Carpeted Floors
- Ceiling Fans
- Central Air and Heating
- Dishwasher
- Garage
- Hardwood Floors
- Microwave
- Pantry
- Refrigerator
- Views Available
- Walk-in Closets
- Washer and Dryer in Home
* In Select Apartment Homes
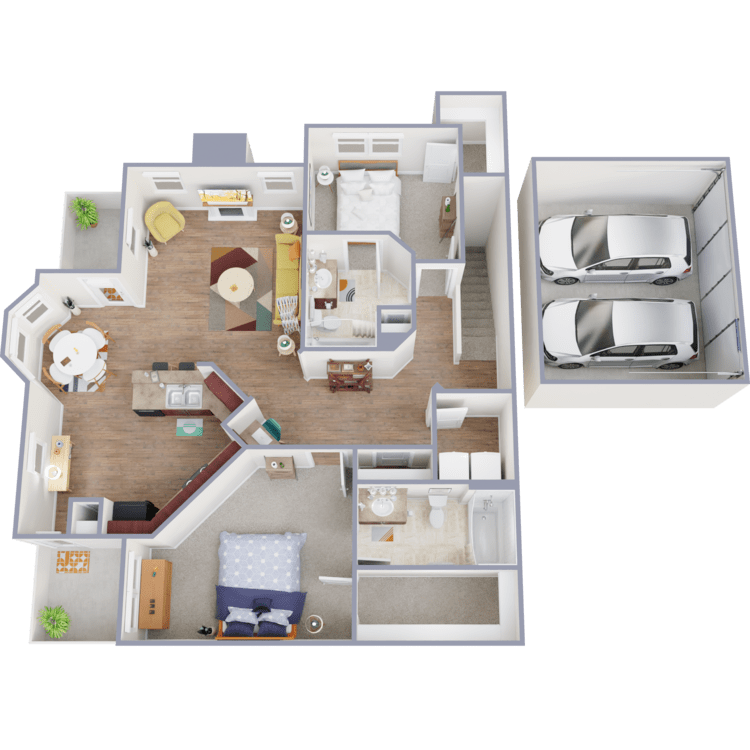
The Tuscan III
Details
- Beds: 2 Bedrooms
- Baths: 2
- Square Feet: 1311
- Rent: $1400
- Deposit: $500
Floor Plan Amenities
- All-Electric Kitchen
- Balcony or Patio
- Carpeted Floors
- Ceiling Fans
- Central Air and Heating
- Dishwasher
- Extra Storage
- Furnished Available
- Garage
- Hardwood Floors
- Microwave
- Mini Blinds
- Pantry
- Refrigerator
- Views Available
- Walk-in Closets
- Washer and Dryer in Home
* In Select Apartment Homes
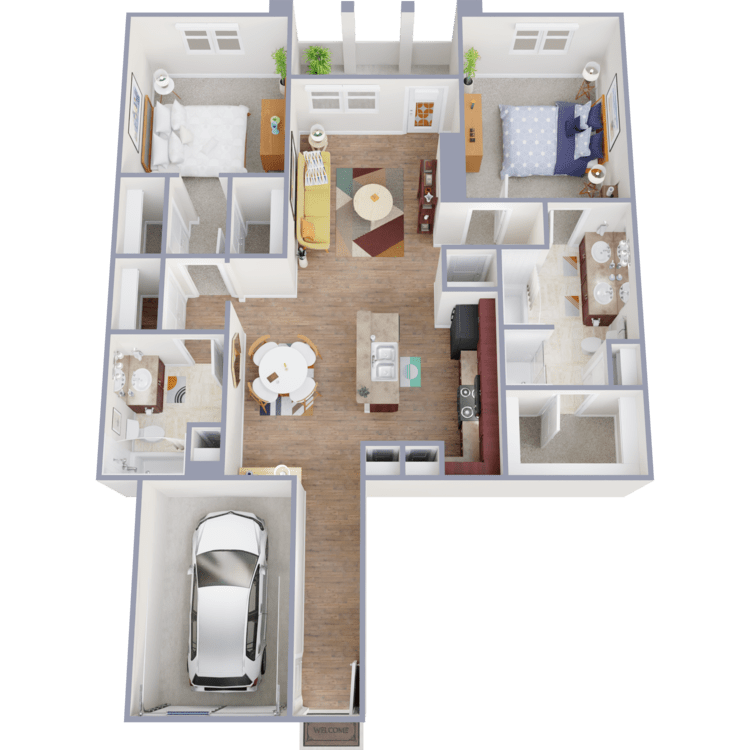
The Julian III
Details
- Beds: 2 Bedrooms
- Baths: 2
- Square Feet: 1201
- Rent: $1400
- Deposit: $500
Floor Plan Amenities
- All-Electric Kitchen
- Balcony or Patio
- Cable Ready
- Carpeted Floors
- Ceiling Fans
- Central Air and Heating
- Dishwasher
- Extra Storage
- Furnished Available
- Garage
- Hardwood Floors
- Microwave
- Mini Blinds
- Pantry
- Refrigerator
- Views Available
- Walk-in Closets
- Washer and Dryer in Home
* In Select Apartment Homes
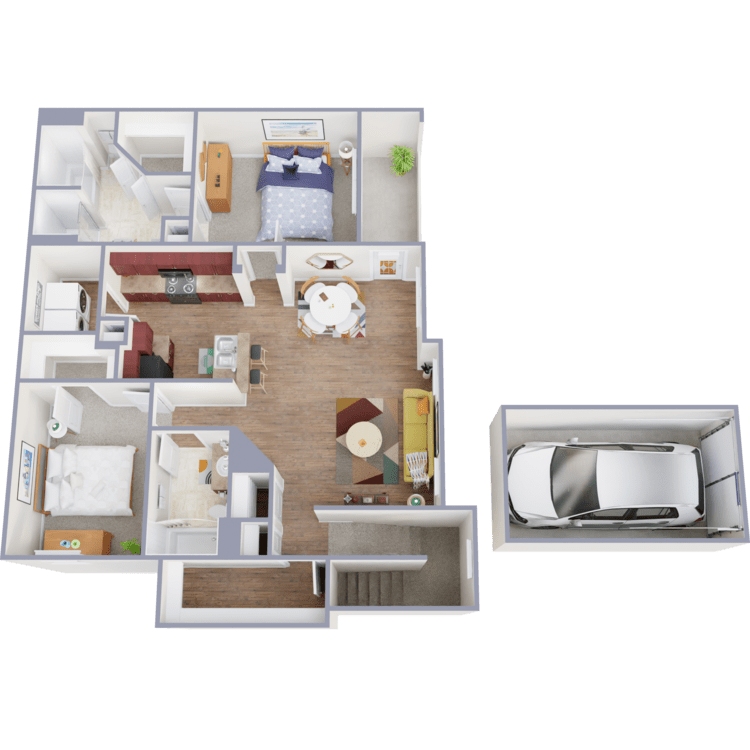
The Julian IV
Details
- Beds: 2 Bedrooms
- Baths: 2
- Square Feet: 1219
- Rent: $1400
- Deposit: $500
Floor Plan Amenities
- All-Electric Kitchen
- Balcony or Patio
- Cable Ready
- Carpeted Floors
- Ceiling Fans
- Central Air and Heating
- Dishwasher
- Extra Storage
- Furnished Available
- Garage
- Hardwood Floors
- Microwave
- Mini Blinds
- Pantry
- Refrigerator
- Vertical Blinds
- Walk-in Closets
- Washer and Dryer in Home
* In Select Apartment Homes
3 Bedroom Floor Plan
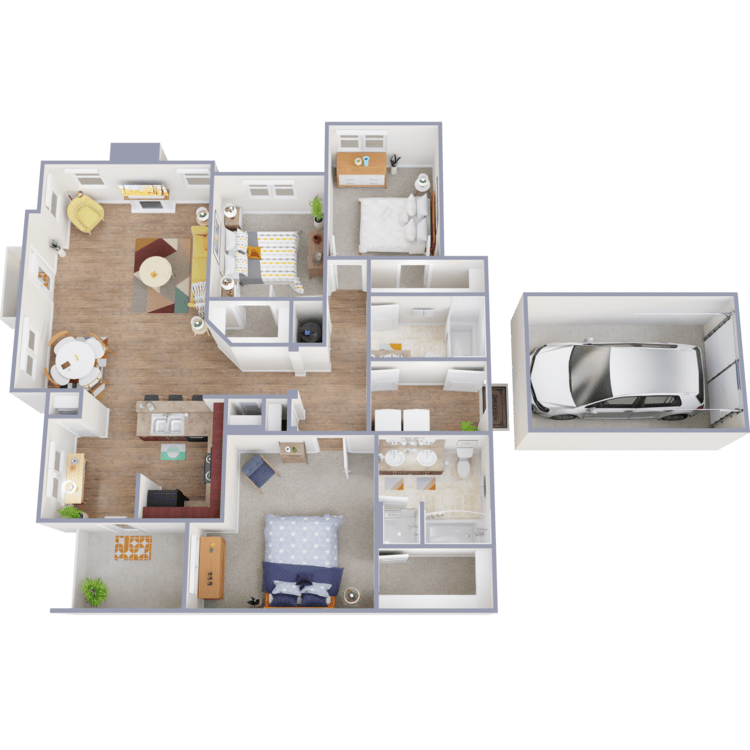
The Alexander I
Details
- Beds: 3 Bedrooms
- Baths: 2
- Square Feet: 1368
- Rent: $1550
- Deposit: $500
Floor Plan Amenities
- All-Electric Kitchen
- Balcony or Patio
- Cable Ready
- Carpeted Floors
- Ceiling Fans
- Central Air and Heating
- Dishwasher
- Furnished Available
- Garage
- Hardwood Floors
- Microwave
- Pantry
- Refrigerator
- Views Available
- Walk-in Closets
- Washer and Dryer in Home
* In Select Apartment Homes
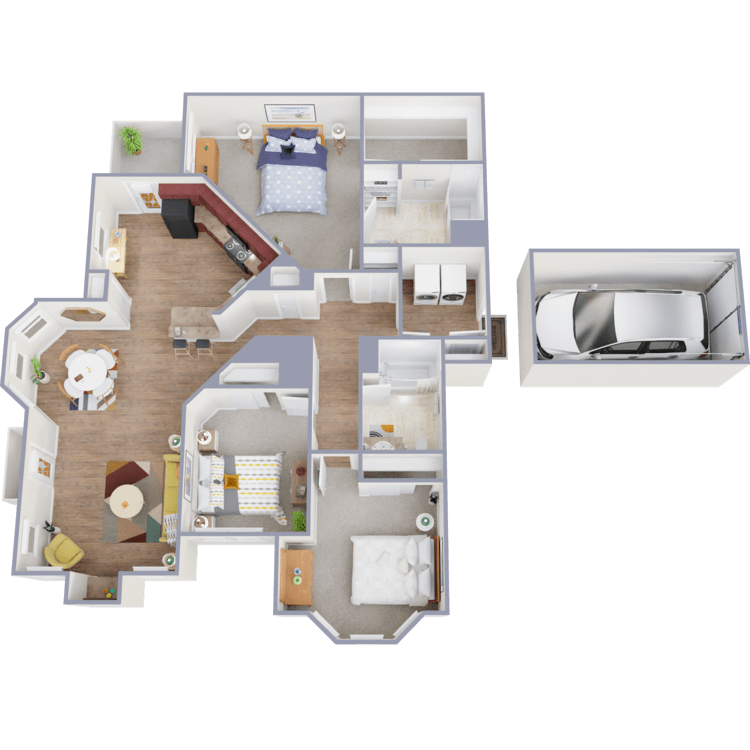
The Venetian I
Details
- Beds: 3 Bedrooms
- Baths: 2
- Square Feet: 1435
- Rent: $1550
- Deposit: $500
Floor Plan Amenities
- All-Electric Kitchen
- Balcony or Patio
- Carpeted Floors
- Ceiling Fans
- Central Air and Heating
- Dishwasher
- Extra Storage
- Furnished Available
- Garage
- Hardwood Floors
- Microwave
- Mini Blinds
- Pantry
- Refrigerator
- Views Available
- Walk-in Closets
- Washer and Dryer in Home
* In Select Apartment Homes
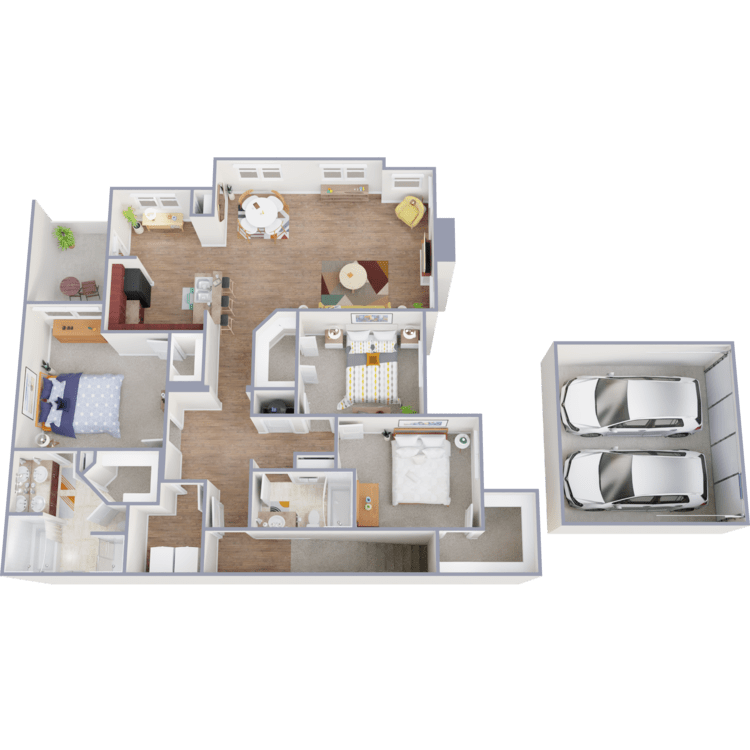
The Alexander II
Details
- Beds: 3 Bedrooms
- Baths: 2
- Square Feet: 1489
- Rent: $1550
- Deposit: $500
Floor Plan Amenities
- All-Electric Kitchen
- Balcony or Patio
- Cable Ready
- Carpeted Floors
- Ceiling Fans
- Central Air and Heating
- Dishwasher
- Garage
- Hardwood Floors
- Microwave
- Mini Blinds
- Pantry
- Refrigerator
- Walk-in Closets
- Washer and Dryer in Home
* In Select Apartment Homes
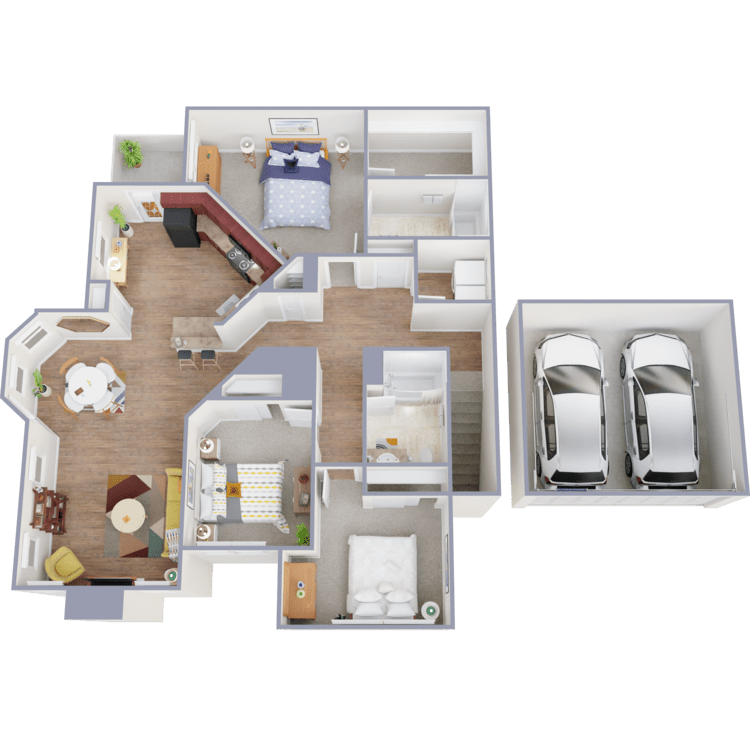
The Venetian II
Details
- Beds: 3 Bedrooms
- Baths: 2
- Square Feet: 1538
- Rent: $1550
- Deposit: $500
Floor Plan Amenities
- All-Electric Kitchen
- Balcony or Patio
- Cable Ready
- Carpeted Floors
- Ceiling Fans
- Central Air and Heating
- Dishwasher
- Garage
- Hardwood Floors
- Microwave
- Mini Blinds
- Pantry
- Refrigerator
- Views Available
- Walk-in Closets
- Washer and Dryer in Home
* In Select Apartment Homes
Show Unit Location
Select a floor plan or bedroom count to view those units on the overhead view on the site map. If you need assistance finding a unit in a specific location please call us at 225-654-1119 TTY: 711.

Amenities
Explore what your community has to offer
Community Amenities
- 24-Hour Courtesy Patrol
- Beautiful Landscaping
- Business Center
- Cable Available
- Clubhouse
- Corporate Housing Available
- Easy Access to Freeways
- Easy Access to Shopping
- Garage
- Gated Access
- Guest Parking
- On-call and On-site Maintenance
- Public Parks Nearby
- Shimmering Swimming Pool
- State-of-the-art Fitness Center
Apartment Features
- All-Electric Kitchen
- Balcony or Patio*
- Cable Ready
- Carpeted Floors*
- Ceiling Fans
- Central Air and Heating
- Dishwasher
- Extra Storage*
- Furnished Available
- Hardwood Floors
- Microwave
- Mini Blinds
- Pantry
- Refrigerator
- Vertical Blinds*
- Views Available*
- Walk-in Closets
- Washer and Dryer in Home
* In Select Apartment Homes
Pet Policy
Pets Welcome Upon Approval. Breed restrictions apply. Pet Amenities: Pet Waste Stations
Neighborhood
Points of Interest
Zachary Parkside Apartments
Located 20051 Old Scenic Hwy Zachary, LA 70791Bank
Cafes, Restaurants & Bars
Coffee Shop
Elementary School
Fast Food
Fitness Center
Gas Station
Golf Course
Grocery Store
High School
Hospital
Library
Middle School
Nightlife
Outdoor Recreation
Parks & Recreation
Pet Services
Pharmacy
Preschool
Salons
Shopping
Yoga/Pilates
Contact Us
Come in
and say hi
20051 Old Scenic Hwy
Zachary,
LA
70791
Phone Number:
225-654-1119
TTY: 711
Office Hours
Monday through Friday: 8:00 AM to 5:00 PM. Saturday: 10:00 AM to 2:00 PM. Sunday: Closed.